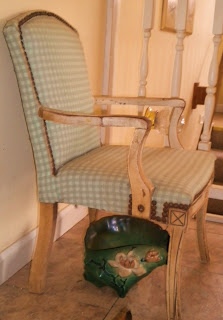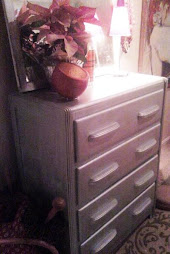focal point:
every well-decorated room has a focal point - a place to which the eye is drawn. it may be built into the room, such as a fireplace or a window with a great view. you can also create a focal point with paintings, accessories, mirrors and furniture.
floor plans:
after deciding on a focal point, plan to place furnishings in an arrangement that contribute to and enhance it. keep balance in mind and establish a traffic pattern that allows confortable access to the room and seating. major traffic patterns should be at least 36" wide and flow around the furniture setting.
in a living room, be sure to allow room to access windows, entertainment plugs/setups, and bookcases. avoid routing paths through the middle of the convesation areas or between the tv and viewers.
in the dining room its ideal to have 36" betwen the backs of chairs and perimeter wall or other furniture. *and don't forget to plan and measure for sideboards and consoles BEFORE you place your table and chairs.
in the bedroom, 24" on either side of the bed at the least (most nighstand average 36"). while traditional bed placement is most convienent, consider diagonal placement.
This Conair Fabric Shaver and Lint Remover Is a Game-Changer
-
My couch looks new again! *READ MORE...*
4 months ago







I LOVE that shell!!! thanks for posting this.
ReplyDelete