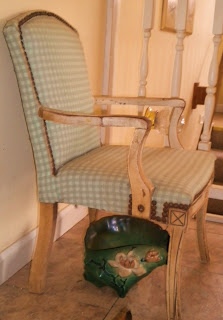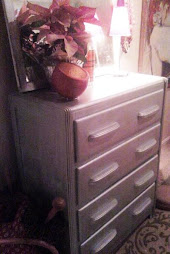One of the most common complaints we hear about IKEA products is their instantly recognizable and generic appearance — the last thing most of us want is an IKEA showroom for a home. However, searching through our House Tour archives you'll find quite a few ways to put your personal spin on a run-of-the-mill IKEA product. TO BUY FROM IKEA AND FIND YOUR LOCAL STORE VISIT: http://www.ikea.com/!!
• Allison's Playful Chinoiserie Modern showcased a simple and glamorous update to IKEA's $10 VIKA LERBERG trestle legs. Just giving them a coat of gold spray paint made them the perfect base to her elegant vanity.
• VIKA LERBERG trestle legs take on a totally different feel in Erin and Chris's Fantastic Fishtown Fixxer-Upper where they topped the legs with old joists salvaged from their building.
• IKEA's EXPEDIT bookcase seems to be a staple in many an Apartment Therapy home, however Ashley and Robert put a unique twist on the clean-lined workhorse by affixing decorative brackets from Anthropologie in the corners to make it better suit the vibe of their Streamlined Bohemian Home.
Images: 1, 3: Leah Moss of Allison's Playful Chinoiserie Modern and Ashley & Robert's Streamlined Bohemian, 2: Kristen Lubbe of Erin & Chris's Fantastic Fishtown Fixer Upper
http://www.apartmenttherapy.com/dc/inspiration/ikea-facelifts-from-midatlantic-house-tours-134765
This Conair Fabric Shaver and Lint Remover Is a Game-Changer
-
My couch looks new again! *READ MORE...*
2 weeks ago






























